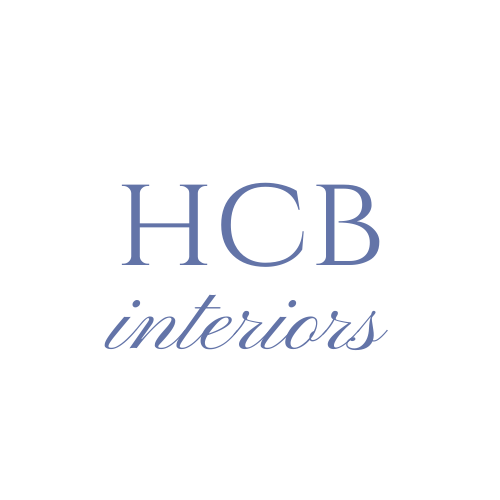Big Dreams & Plans
I can't share all the details for another month or so, but I will soon be embarking on one of my biggest design projects to date (big as in an entire house. The budget is on the modest side). My wheels have been in constant motion, with ideas filling the pages of multiple notepads.
What's more, I will be following in the VERY talented footsteps of another Southern designer (whom I will share more about when it all becomes final). As a designer, I am excited to put my own stamp on these already beautiful interiors. As a design fanatic, I am nervous to change a space that has been published in shelter magazines on numerous occasions & is all over Pinterest. Will it seem like criticism if I make any big changes? Will people like my ideas, or will it seem like I've ruined a great design? My ideas are different from the current design - not better, not worse (I hope!), & not even hugely drastic changes - just different. I hope that when I am able to share the befores & afters, they will be seen for what they are: my personal perspective of a beautiful home. No two designers will see a space exactly the same way, & I think that's a good thing - variety is the spice of life, right? OK, enough justification. On to the planning. :)
I don't yet have pictures to share of the space, so I will give a verbal tour of some of the main spaces I've already begun planning, & fill in with inspiration images. In the near future, I will share the design idea boards for some, if not all, of the rooms.
First up - the Dining Room:
How often do people use formal dining rooms these days? Not much, I don't think. I am a big believer in not having empty or non-functioning spaces in a house, so for this room, I've created a design that combines dining with reading, music, etc. The room is fairly square, with a big bay window on one wall. I picture built-in bookcases filling the wall across from the window & will have them painted a nice gray-blue to draw attention to the importance of the books & art filling the shelves. If it's in the budget, I'm thinking grasscloth wallpaper for the walls; if not, creamy off-white paint is the backup choice.
I hope to find decently priced upholstered seating for the bay window that will pull double-duty as both a spot for reading and as the head chairs at the dining table when needed. The table will be a round pedestal table floating in the middle of the room so that it can be used for reading, display, & dining. These 3 images combined give an idea of what's floating around in my head. :)
 |
| Color - atlantahomesmag.com |
 |
| Creamy Buffalo Check & Round Table - southernliving.com |
 |
| Built-ins & Ambiance - mynottinghill.blogspot.com |
Living Room:
This is a light, airy space with board & batten walls, a cathedral ceiling, & a fieldstone fireplace with a glass door on one side of the fireplace & a window on the other side. The fireplace is the first thing you notice when you walk in, so I figure why not paint the door & window trim a dark color to pop with the fireplace. I'm thinking Sherwin Williams Urbane Bronze for the trim. At first, I was resistant to choosing Urbane Bronze because it seems to be a trendy color right now, but I have to admit it's a great shade of dark gray with a hint of brown. I chose Sherwin Williams Accessible Beige for the walls for both light & warmth.
 |
| Accessible Beige |
 |
| SW Accessible Beige Board & Batten Regan Baker Designs - houzz.com |
 |
| Urbane Bronze |
 |
| Restoration Hardware |


